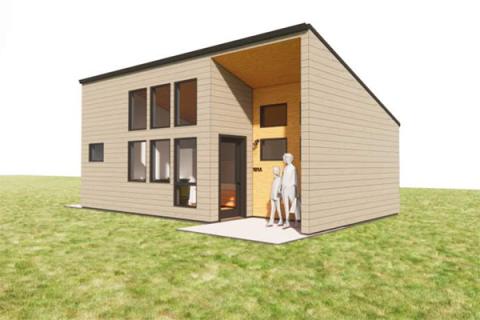Accessory Dwelling Units and Junior Accessory Dwelling Units (ADU and JADU)
An Accessory Dwelling Unit (ADU) is a residential unit that can be added to a lot with an existing single-family home or multi-family development. ADUs on single-family zoned properties can either be detached (such as a separate building in a backyard), attached to a part of the primary residence as an addition, or converted from an existing garage or other part of the primary residence. ADUs on multi-family zoned properties must meet certain City or State standards and it is recommended that you contact planning staff prior to moving forward with a design.
A Junior Accessory Dwelling Unit (JADU) is a section of an existing single-family home that is repurposed as a private dwelling by incorporating a small kitchen and separate entrance. JADUs must be located within the existing primary residence and be no greater than 500 square feet in size. JADUs require owner occupancy either in the primary residence or accessory unit.
Urban Dwelling Units
Urban dwelling units are additional units that can be built on qualifying single-family properties but are not considered ADUs and are regulated differently than ADUs in our code (Title 9, Chapter 18) and in the State Government Code (section 65852.21). If you are considering adding an Urban Dwelling Unit to your property, please contact planning staff to determine property eligibility and occupancy requirements. The City does allow for the use of ADU stock plans for Urban Dwelling Units.
Multi Family Dwelling Units
Multi-family dwelling units are additional units on a multi-family zoned property. City code requires that a multi-family property be developed to density prior to adding ADU(s) to the property. State law does allow for ADUs on multi-family properties and the city allows for the use of ADU stock plans for either multi-family ADUs or primary multi-family units. For questions or more information on adding unit to a multi-family zoned property, please contact City Planning.
Pre-designed ADU Stock Plans
The City has recently created Pre-designed ADU “stock plans” which will save applicants time and money by providing a selection of stock plans that can be constructed on various development sites. You may review these plans below and follow the outlined process when ready to submit.
Preview the six available ADU floor plans:
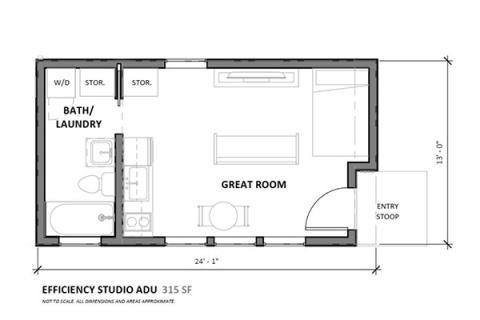
Efficiency
316 GSF
Target: 220-350 GSF
Bedrooms: 0
Bathrooms: 1
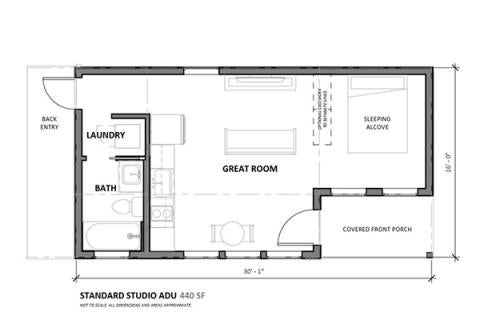
Studio
445 GSF
Target: 450 GSF
Bedrooms: 0
Bathrooms: 1
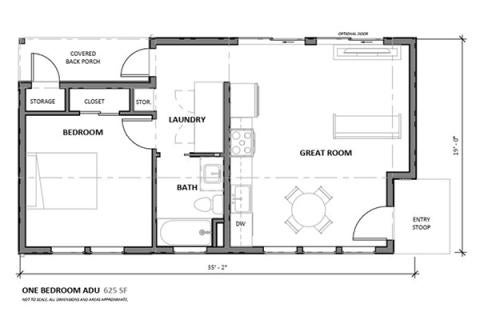
One Bedroom
626 GSF
Target: 600 GSF
Bedrooms: 1
Bathrooms 1
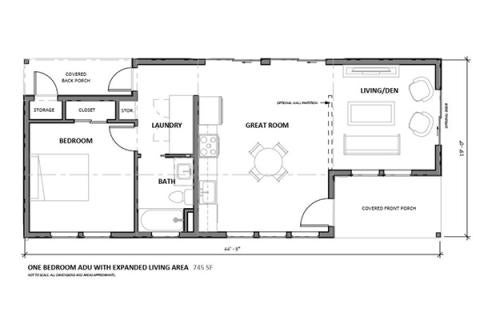
One Bedroom Plus
746 GSF
Target: 749 GSF
Bedrooms: 1+
Bathrooms: 1
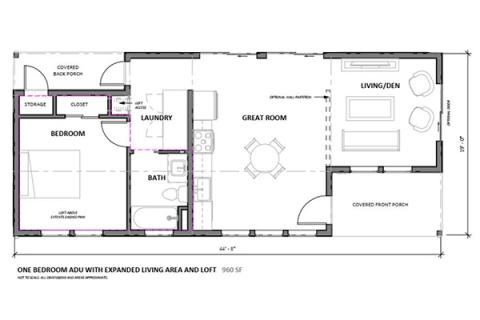
Two Bedroom
927 GSF
Target: 800-900 GSF
Bedrooms: 2
Bathrooms: 1
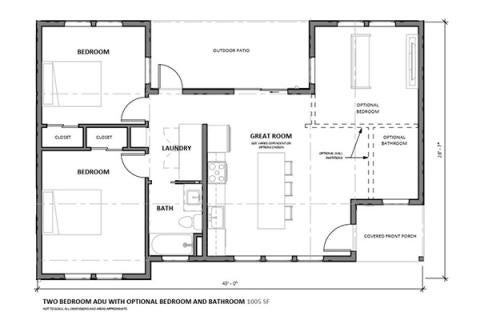
Two Bedroom Plus
998 GSF
Target: 1,000 GSF
Bedrooms: 2 or 3
Bathrooms: 1 or 2
Previews of the four available ADU Architectural Styles:
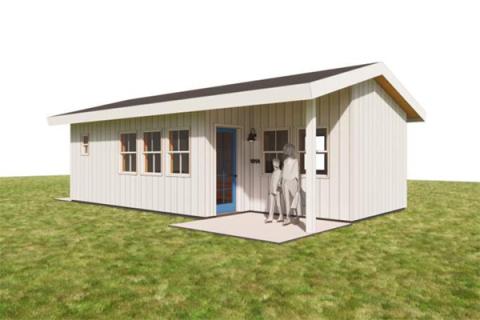
Coastal Ranch
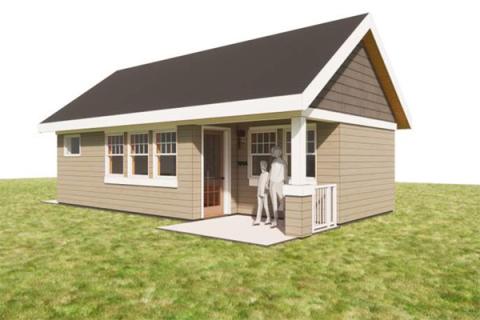
Backyard Craftsman
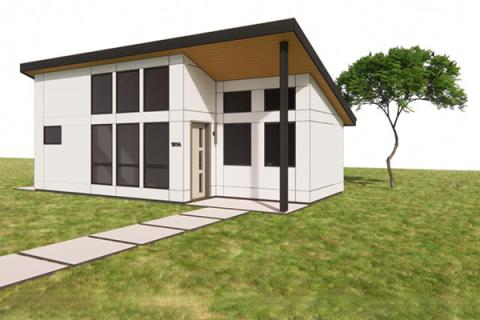
California Modern
